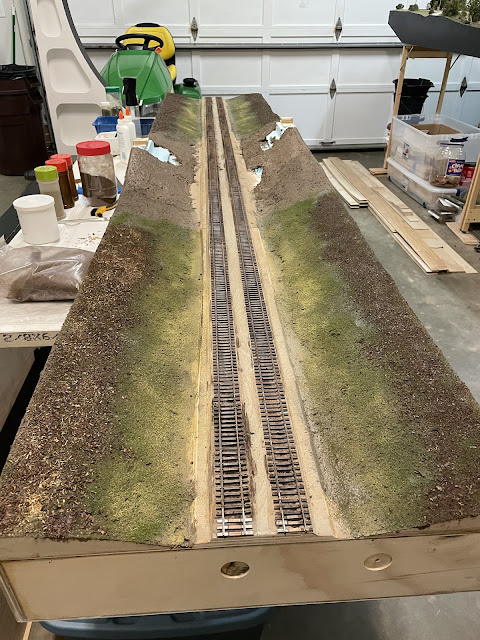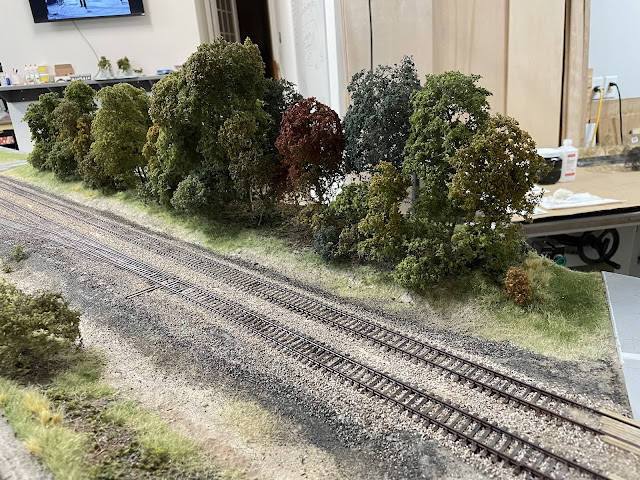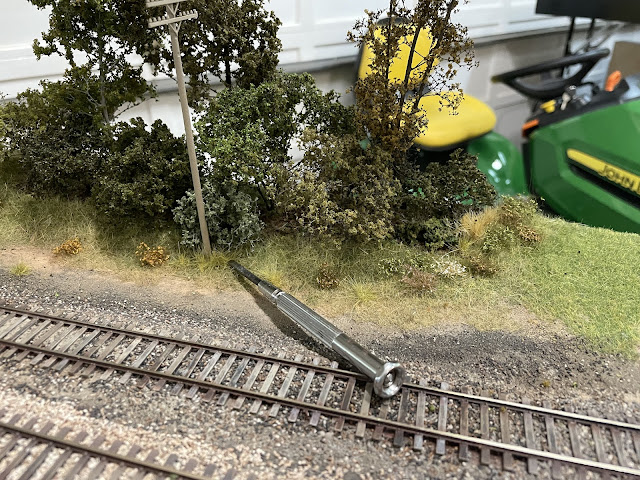NEWBERRY RD:
 |
| NEWBERRY ROAD BRIDGE |
Newberry Road bridge is located just west of Durand about halfway to the town of Bancroft. This bridge scene will be situated in the middle of a six foot long, 18-inch-deep module. This bridge has seen a lot of repairs through the years from both the City of Durand and the Grand Trunk Western. On many occasions the road has been closed for one reason or another from fire damage to automobile accidents.
The Newberry Road module uses my new veneered high side module fascia technique which will save an enormous amount of time for scenes featuring tracks traveling thru a cut. It will also eliminate any visible seam. Here it is below with roadbed and bus wires installed waiting for track.
This straight section will only be for the bridge itself. I will not include the approaches because I do not know where it will find a final home in the future layout configuration. At this point everything is tentative, and I do not want to get too far ahead of myself thus limiting my options and/or forcing me to redo layout sections.
 |
| Ground Goop applied and track primered. |
After the track was primer coated with Rust-Oleum Khaki, I then went over it with a wash of Oil-based Burnt Umber.
This was followed by sand and sanded grout layers.
Tie color variation came next followed by the first layer of ballast.
Tie color variation came next followed by the first layer of ballast.
BANCROFT VILLAGE:
 |
| BANCROFT |
Bancroft is little more than passing scenery to the Canadian National nowadays however back in the 80's the Grand Trunk Western still ran double track main through here. There were two spur tracks. On the south side of the mains was a 26-car spur, and on the north side was a 5-car spur. I am not sure how much these spurs were actually utilized and will continue to research it.
Below are some of the completed scenes from Bancroft Village.
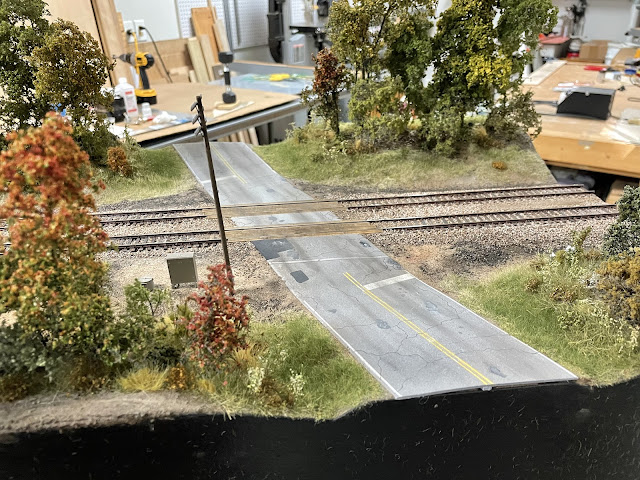 |
| Grand River Rd looking north. No crossing signals in place yet. |
 |
| Grand River Rd looking south. |
 |
| Bancroft looking east. Bancroft Truss Company (name unknown) on the left. Norm's Farm Store on the right. |
The Bancroft module sections were laid out first and designed with the new high sides.
After the foam landforms were in place, the fascia was contoured to match the terrain. Ground Goop was then applied followed by sanded grout.
 |
| Primer: Rust-Olium Khaki for mainlines, lighter grays for secondary tracks |
 |
| My friend Brian Banna assisting with rail painting. |
Followed by tie washes for tie color variation.
 |
| My tie washes generally use variations of Burnt Umber and Black artist oils mixed with Odorless Mineral Spirits |
Remaining bare patches were covered with Ground Goop and building footprint templates were added.
Next was sub-roadbed cinder and ballast. Once that had dried thoroughly, the roadbed ballast was applied.
 |
| A good look at the tie color variation achieved using this approach. |
 |
| My ballast mixes continue to be refined, adjusted, and improved. |
 |
| The lowly worker bee. |
 |
| The Supervisor "Why are you taking pictures and not WORKING?!?" |
At this point, I began work on the Bancroft Truss Co. Warehouse. This was built as a 1/4in Luan plywood box core with wood clapboard and styrene sheeting veneered to the outside.
 |
| The wood clapboard was stained with wash of IPA and black India Ink |
 |
| The floor was weathered using PanPastels |
 |
| The pad for the truss co. warehouse with the truss yard to the right of the spur. |
Back to the module. With all the pads in place for roads and sidewalks, I began working on the styrene street sections. I tend to favor .060 styrene as my medium of choice when building roads.
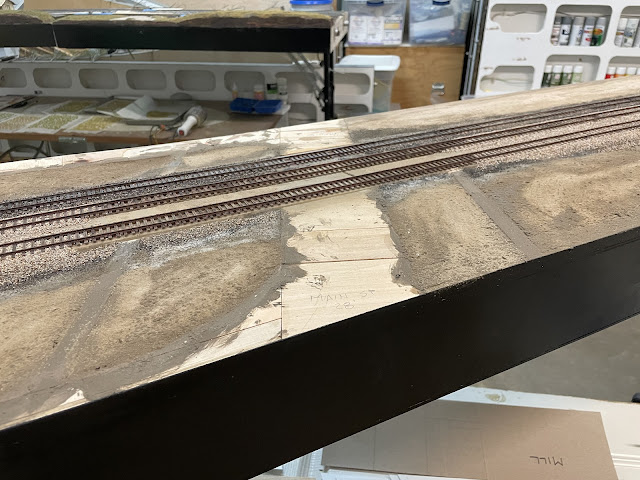 |
| I try to have a Luan pad anywhere that I intend to glue down roads, sidewalks, buildings, etc... |
 |
| N. Beach St. was in the process of being removed during this timeframe. |
 |
| Broken-up asphalt and potholes. This will be a mini scene of the road being removed. |
 |
| N. Beach St. with newly built Lake St. to the right. Robinson St. is on the far side of tracks. |
 |
| Grand River Rd. coming in on the east side of town. |
 |
| Grand River Rd. painted and graphics |
 |
| Main St. with Lake St. coming in from the left. |
 |
| More layers on the forested floor areas. |
 |
| Shiawassee St. with sidewalk on the left and Bancroft Truss Co. on the right |
 |
| Small saplings which tend to turn color first. |
 |
| Lots of homemade grass tufts. |
The truss warehouse was painted white and then chipped to create the look of peeling paint.
Norm's Farm Store and Feed Mill was built next using the same techniques as the truss co. I used a little modeler's license here and moved the Purina head house further up toward the peak of the roof so I could capture it entirely. It is very much a signature element of the Bancroft scene.
I used corrugated sheeting for the roof of Norm's. Rather than cut it into individual pieces like I have done in the past however, this time I tried a new technique in which I simply drew the sheet separation lines on. It is very difficult to tell the difference at a glance and that was fine for me. It saved a bunch of time.
For the fuel oil distribution tanks, I used those from a Grandt Line kit. I didn't have enough at first, but a friend who had one of the kits sold me his. I had to cut down one of the tanks to get the scene to look true to the prototype. I used wood to create the additional concrete cribs. I then skimmed the wood cribs with wood putty and sanded it to get a concrete-like appearance.
I wanted these tanks to be removable so I could weather them at a future date. To do this I used basswood to create shoes/sleaves that the cribs would seat into. I then embedded these into the scenery base.
To the west of the feed mill is the old foundation to another part of the building that no longer exists. This area is used for parking these days.
At this point, I started adding more weathering detail to the streets as well as adding and creating scenic elements to finish out the scene. Power lines, line poles, telephone poles, meter boxes, signal and battery boxes, etc... all lend to make an otherwise bland and flat scene visually interesting.
SHIAWASSEE RIVER:
 |
| SHIAWASSEE RIVER (Photo by Steven McKay) |
 |
| LOOKING EAST ALONG THE SOUTH SIDE OF BRIDGE |
 |
| VIEW FROM EXCHANGE ROAD |
 |
| BYAM ROAD CROSSING |
Legs have been attached. This is just a simple folding leg design. I am not putting wheel on the due to stability issues created by the narrow footprint.
Using up scrap foam to create the raised fill on either side of the Shiawassee River crossing.
Here is a look at the start of my carriers for the river crossing and Newberry Rd. Carrier construction is beginning to become a critical need in order to allow space for construction. Once a module has track and/or scenery on it, one can no longer stack modules in a corner to get them out of the way.
Using up more scrap foam to create the raised fill, and getting the Luan fill profile glued to the end plates. The waffle bottom for Durand Yard 2 of 5 is standing against the wall while in the background, waffle bottom 3 of 5 is being cut.
I am using foil between the Luan fill profile plates to make sure they don't accidentally get glued together. These profile plates will ensure that the scenery flows smoothly across the gap between the two modules, and also prevent the gap from widening as the foam shrinks over time.
I spent an afternoon getting track installed on the Shiawassee River module. The bridge section will be cut out at a later date during scenery application.
28 April, 2020
After nearly a year and a half since my move back to North Carolina, I am finally back into working on the railroad. Production is still slow at this point but moving along none the less. I started working on the Shiawassee River crossing scene which required a great deal of effort in order to correct an oversight on my module profile in relation to the scenery. In the huge headache that was the process of essentially redoing the entire module front I came to a realization. I had performed this task before on Trowbridge even though no mistake had been made on that module. Hmmmm??? So then the gears started spinning in the brain housing unit. How can I avoid this time consuming process in the future? The answer that I came up with has lead me to a new design concept for Z-frame and raised fill modules. They will now be constructed with full height sidewalls that can later be trimmed to the desired profile once scenery is determined. See Misc page for pictures of the new standard.
Aside from redoing the module profile board, I have began work on the actual river crossing. After removing the bridge track and cutting the temporary roadbed out of the gap, I began by measuring the spans of the bridge and determining abutment locations and wing wall angles.
Next I built the mounting sub-structure for the abutments and wing walls out of Luan and 3/4 Plywood. These will eventually get glued in place and allow me to remove the styrene abutment components from the module to work on. In the second picture below you can see my anticipated water line on the right wing wall section.
The abutments were then constructed out of styrene to seat over the top of the mounting base. These are foundation on which the rest of the abutments will be formed.
The intermediate pier sub-structure was cut from 3/4 in. Oak Plywood in two sections which are then glued back to back. After this section had dried, the Ice-breaker bevel was cut. This was actually much more complicated than it initially looks. The cut is an angle at an angle to get not only the proper wedge dimension, but also the batter (slope from bottom to top) of the overall pier. Batter according to historical MDOT standards should be around 1:12 for front slope, and 1:6 for back slope. Since the back slope is not visible on a model and therefore unnecessary, I only needed to worry about the front/face side. Without having exact measurements of the pier and abutment heights, I guestimated using all the pictures I had available to me and my bevel. After doing a mock-up, I selected the slope that was visually closest to the prototype. After cutting the Ice-breaker I used a wood file to achieve the final contour. This sections was then glued to a base which brings in to the proper height. The entire assembly was then covered with two coats of varnish to prevent any warping from water, atmosphere, glue, etc...This sub-structure will get two layers of .060 sheet styrene veneered to it which have been calculated into the final dimensions.
 |
| Varnished intermediate pier ready for styrene. |
For this bridge I will be using two Micro Engineering 85' Open Deck Girder Bridge kits. This gives me four girder sections to form the outside visible portions of the bridge. The inside sections will not be visible to the point of being able to see details even with the open deck. I will therefore construct the inside girder sections from .060 styrene.
 |
| Test fitting the girder spans in the gap. |
And here the ground goop (see MISC tab) has been applied to cover all the land forms.
For the base coat of primer on the track of this module, I am experimenting with a new color. Rust-oleum Camouflage, Khaki #279177
Here it is applied to the track.





